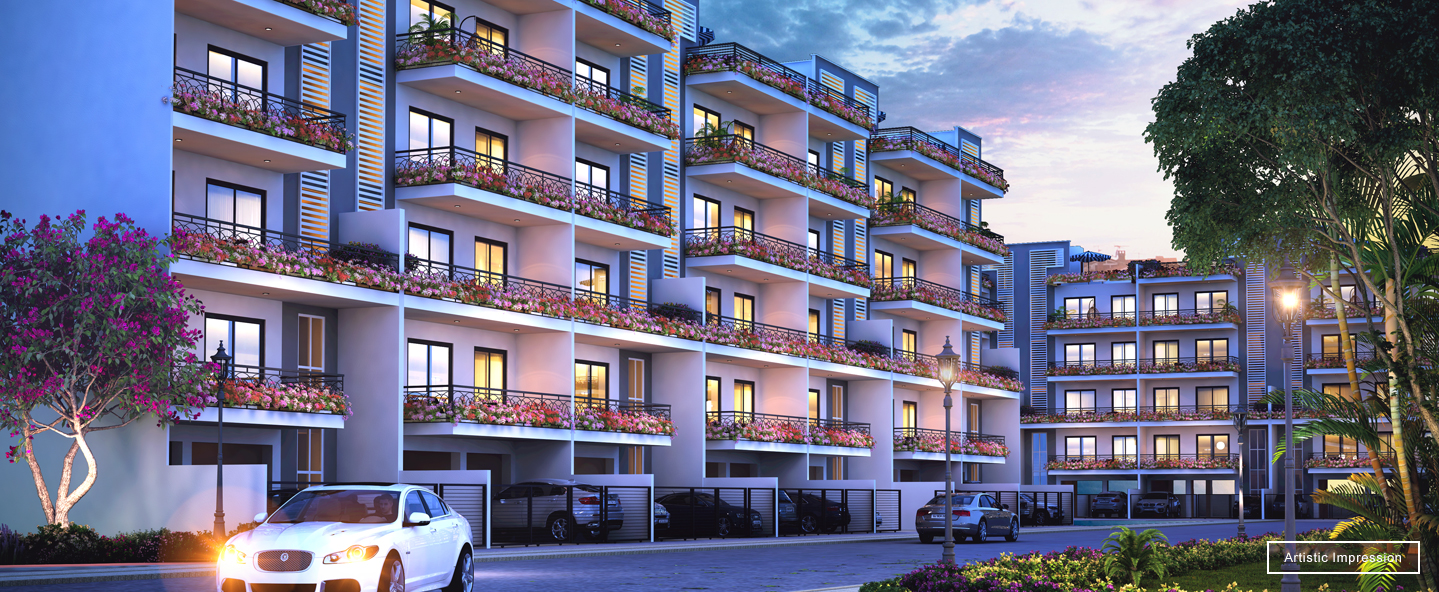General Specifications of Cerise Suites, Central Park 3
|
|
| Bedroom |
| Walls |
POP Punning with Acrylic Emulsion Paint |
| Floors |
Laminated Wooden Flooring |
| Wardrobe |
One Wardrobe in every bedroom |
| Ceiling |
Oil Bound Distemper with Designer POP Cornice |
|
| Drawing/Dinning |
| Walls |
POP Punning with Acrylic Emulsion Paint |
| Floors |
Vitrified Tiles |
| Door |
H/W door frame with flush / panelled shutter |
| Ceiling |
Oil Bound Distemper with Designer POP Cornice |
|
| Study |
| Flooring |
Laminated Wooden Flooring |
| Wall |
POP Punning with Acrylic Emulsion Paint |
| Ceiling |
Oil Bound Distemper with Designer POP Cornice |
|
|
|
| Kitchen |
| Floors |
Anti Skid Tiles |
| Kitchen |
Semi Modular Kitchen |
| Walls |
Tiles up to 2 Ft above the counter & rest Acrylic Emulsion Paint |
| Windows |
Anodized aluminium glazing |
| Ceiling |
Oil Bound Distemper with Designer POP Cornice |
|
|
|
|
| TOILET |
| Floors |
Anti Skid Tiles |
| Walls |
Ceramic Tiles up to 7' |
| CP Fittings &
Fixtures |
Jaguar or Equivalent |
| Ceiling |
OBD/False Ceiling/MR Board |
|
|
|
|
| Balcony |
| Floors |
Anti Skid Tiles |
| Walls |
Weather Proof External Texture Paint |
| Ceiling |
Oil Bound Distemper |
| Balcony Railing |
MS Railings in Front and Rear Balcony |
|
|
|
|
|
| STAIRCASES |
| Floors |
Granite Flooring |
| Railing |
Mild steel railing |
| Walls |
External Texture Paint |
|
| General |
| Split Air
Conditioning |
3 Nos. of 1.5 Tons in Both Bedrooms and Living Room,
1.0 Ton AC in Study Room |
| Internal Doors |
Moulded panel/ Flush doors |
| External Doors and
Windows |
UPVC With Toughened Glass |
| Electrical Switches |
High Quality Modular Switches |
|
|
|
|







